EXPORT BOQ AND BOM
Bill of Quantities (BOQ), Bill of Materials (BOM) is considered an important economic factor for any project. BOQ & BOM is prepared at the preliminary stage of the project, which includes in estimating the total cost of the core works. It contains all data on the scope directly or indirectly related to the improvement of the components and helps the Owner / Design Consultant to estimate the profitability and feasibility of the project in a way. D-BIM’s professional support, providing customers with all BOQ listings, customer standard BOM lists at reasonable prices.
BIM CONSULTING
D-BIM provides support services to organizations such as investors, design consultants and general contractors working on switching to BIM. We act as a strategic BIM partner for our customers, helping them to seamlessly transition from traditional CAD to BIM. With extensive experience in our real BIM projects from various fields such as civil & industrial, hydropower-irrigation, transportation infrastructure we can provide customers with a change Quickly in minimum time and at reasonable cost. We can help you by providing you with the right advice about the BIM deployment process without having to invest a lot in advance.
One of the key factors behind our success story is that we provide our customers with the tools and processes that best fit your organization. This can be done as we spend a lot of time and energy exploring all project scenarios and customer standards. Moreover, we have a large and experienced team of experts. have deployed through many real projects. Based on this survey and research, we will choose the best software and workflow and will accompany you until you successfully deploy.
BIM MODELLING
BIM 3D modeling services (in all three categories: architecture, structural, electrical) is one of our core services. D-BIM serves clients from institutional investors, design consultants to general contractors. We will receive input data from 2D CAD or PDF versions, point cloud files and modeled BIM 3D models with different software. We have successfully handled a significant amount of Residential, office, hydropower, reservoirs, and industrial projects since the establishment of the company.
BIM COORDINATION
The most notable benefit of using the BIM Information Modeling Model is that all stakeholders in the different stages of the project can collaborate and collaborate seamlessly. All errors and omissions that are often overlooked in conventional 2D drawings can easily be detected and resolved during the evaluation process. When a building is built in 3D, special conflicts between architectural, structural, and MEP elements are displayed automatically. Conflict reports can be created and can then be resolved with informed decisions.
BIM allows you to accommodate modifications and changes easily in your design work as changes made in a part of the BIM model are automatically reflected in all other parts of the tissue. form. You can improve cross-communication between parties, reduce project execution time and reduce waste by integrating BIM into your projects. BIM allows you to apply sustainable designs to your construction projects.
3D collaboration is fundamentally beneficial in the design and construction of virtualization. Through the design and construction phase, we make 3D virtual evaluations and automatic conflict detection. This ensures the structure of the building is coordinated with pre-installation construction services. By looking at the original design issues, the project team avoids fixing the faulty work in place. This has proven to reduce rework, reduce disputes, speed up the build process, and improve the quality of service installation.
CAD DRAFTING SERVICES
Architectural CAD Drafting Service
Our 2D architectural deployment service includes CAD designs and details for a single villa, large residential and commercial buildings, renovation and construction projects. construction, irrigation works, industrial buildings …
Architectural design drawings and deployments include: Door and window details, floor framing, roof framing, cross section, wall profile, roof profile, kitchen details, toilet and ceiling details. Our design and detailing services are provided to Architects, Engineers, Construction Companies, Contractors, Designers and Interior Designers worldwide.
We adhere to the customer design standards and architectural paradigms for all projects from the most distinctive customers to ensure the quality and consistency of our drawings. We assure you of the most cost effective 2D design and costing services with quick time.
We have a team of professional and experienced architects in real estate projects, who specialize in the manufacture of 2D CAD designs and details using a combination of Revit software tools. Architect and Autocad.
Structural CAD Drafting Service
Our 2D Structured Drawings service includes CAD designs and details for a single villa, large residential and commercial buildings, renovation and construction projects, hydroelectric power plants, industrial buildings …
2D structural design drawings include: structural plan, 2D CAD drawings of beams, columns, floors, walls, bases, lintels, stairs. We are specialist in manufacturing structural construction documents that are set up in 2D CAD upon request for filing. We adhere to your 2D CAD texture standards. We always follow consistent standards for all projects to ensure the quality and consistency of our drawings.
We provide High Quality 2D Structured Drawing Services to clients spread across the globe. Our different teams have been trained to comply with American, European and Australian standards, naming conventions and prints. We strive to meet the highest quality standards of our customers. Our team consists of expert modeling / production professionals drawing from highly qualified and skilled models with years of experience in the fields of Structural and 2D Drafting in detail. We carry out projects at all design levels starting from small, detailed buildings and large-scale industrial modeling to design analysis works including services such as Design 2D structure drawing, structural design and 3d structural modeling services.
We strive to be recognized as a professional working team in the construction industry and steel structure. We provide 2D structural drawing services for architects, engineers, steel assemblers, general contractors. We use the latest technology and software, and customize the drawings according to the specific needs of the project and the standards that are required by the design. We also have expertise on IS, AISC, BS and DIN standards with advanced and detailed models. Our highly skilled steelwork team ensures an innovative and optimized solution.
MEP CAD Drafting service
In the fast pace of construction today, manufacturers are finding themselves facing tougher and tougher construction schedules, which in turn have led to tighter supplies of materials for the project. A team that can provide quality and cost-effective services will certainly help them not only to make profitable bids, but also to provide quality service to their customers.
Our MEP services include 3D models, manufacturing drawings, assembly drawings, coordination drawings, mechanical conversion services, engineering drawings, etc. We guarantee that Drawings meet industry standards and the appropriate formats and layouts as required by the customer. We have a highly professional and skilled design team trained by a senior project manager and experienced specialists for all industries, businesses and residents. We work together with our technical team to ensure that our clients get professional drawings with the highest accuracy.
SITE LAYOUT ARRANGEMENT
We provide services that generate enough project models to enable the installation of all building components and services. DBIM has expertise in modeling control points in an information model that can be used with GPS devices to house assembly assemblies in place. We provide services to set up on-site digital kiosks and deploy mobile device applications to enable field teams to negotiate installation issues.
4D SIMULATION OF CONSTRUCTION SEQUENCE
And even before the establishment of the site, DBIM has the experience of building a site logistics model so the site management team can look at the constraints and opportunities of the site in a 3D environment and improve regulations. Planner. We go further with the detailed 4D construction sequence. Our 4D time models can be easily used by contractors for planning and monitoring the performance of construction activities and can be used to control work schedules.
4D BIM PLANNING AND SCHEDULING
And even before the establishment of the site, DIM has experience in building a site logistics model so the site management team can look at site constraints and opportunities in a 3D environment and improve. planning process. We go further with the detailed 4D construction sequence. Our 4D time models can be easily used by contractors for planning and monitoring the performance of construction activities and can be used to control work schedules.
5D BIM PROJECT COST MANAGEMENT
Virtual models are integrated into 5D cost analysis software to accurately measure the cost of a building. DBIM puts strong emphasis on models that are comprehensive and accurate enough to extract very reliable cost information at all stages of the project. We can assist you with cost analysis. details of the work and re-modeling if needed to increase competitive advantage in reducing costs and materials.
VR TECHNOLOGY
We provide virtual reality VR models with real-time visibility in the design and modeling process. Models can be loaded into the ‘play’ tools to give our customers the opportunity to ‘walk’ the facilities at all stages of the design. This is also provided as a virtual reality experience. We focus on virtualization to improve the customer review process. Due to the detailed and comprehensive nature of our models, actual works often have very little distinction between what is imagined in the virtual environment and what is built.
6D FACILITY MANAGEMENT
DBIM provides and advises clients on 6D project management solutions. We create and manage digital 3D information models of facilities and infrastructure. They can be used to optimize the development and operation of new and existing facilities by allowing higher quality over all life stages of an asset. Digital models can be considered virtual, living prototypes, whether construction, site, infrastructure or city. They are not just 3D geometry models, they are information models with embedded data that can be shared among stakeholders throughout the organization. A properly constructed 3D digital model can unify all location, space, composition, and operation information of a facility, including all structural, technical, and structural elements. device.
We ensure that 3D models are everywhere, meaning they are not linked to a specific software. We want to protect your 3D virtual assets so you can integrate with a variety of PC-based management platforms including: Building Management System (BMS), Building Automation System (BAS) Enterprise Resource Planning (ERP) and Enterprise Asset Management (EAM)) solutions may already be available or being planned. We are affiliated with a number of leading software vendors and can make recommendations for BIM for FM solutions.

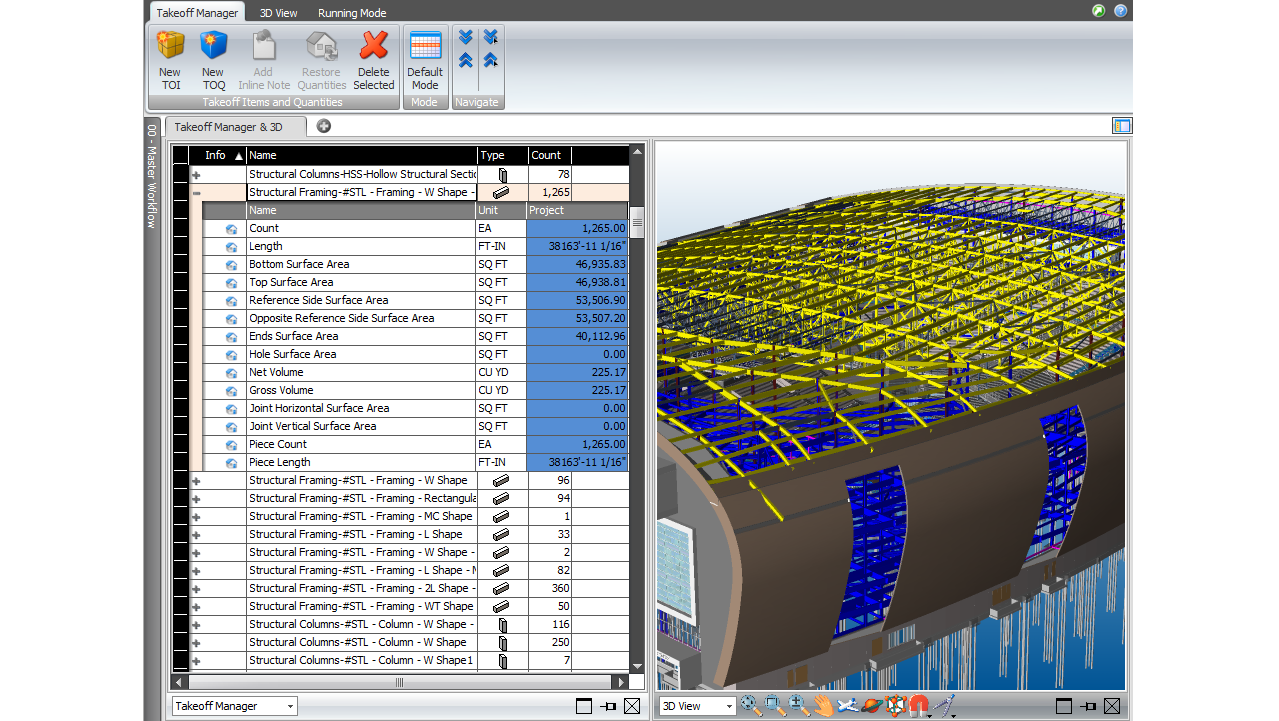

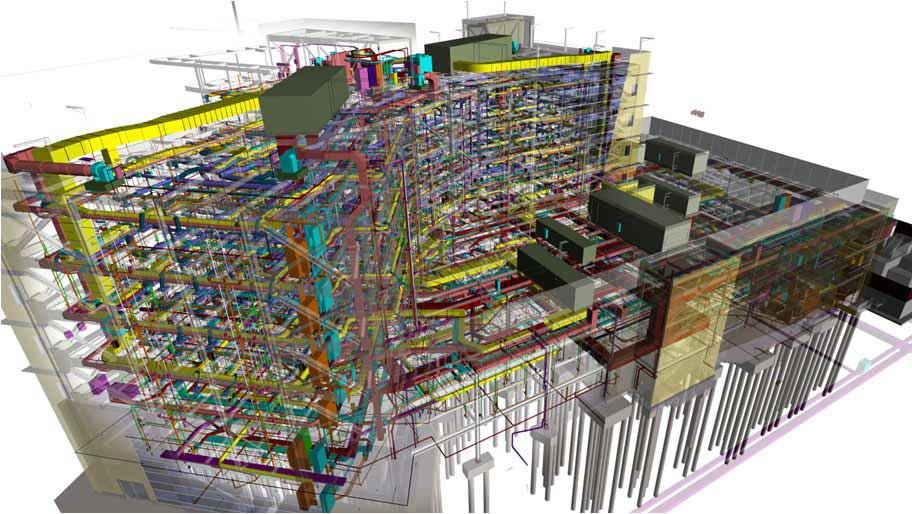
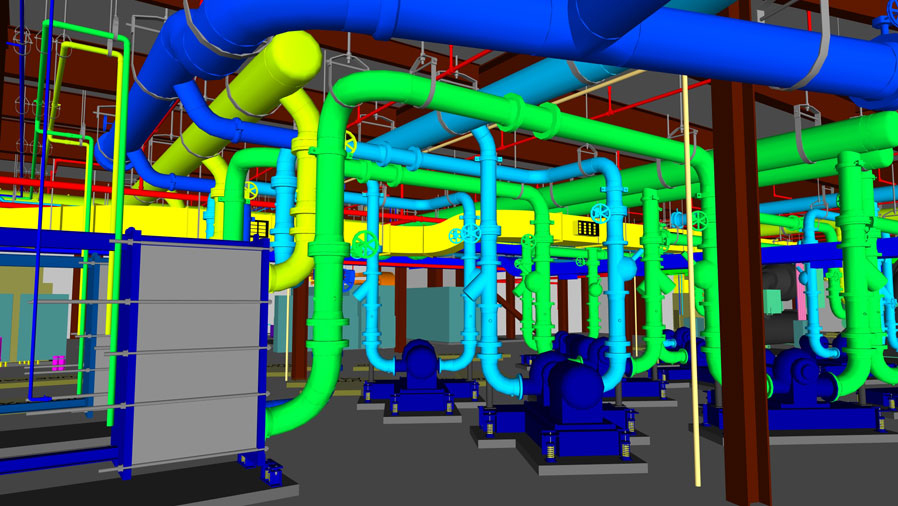
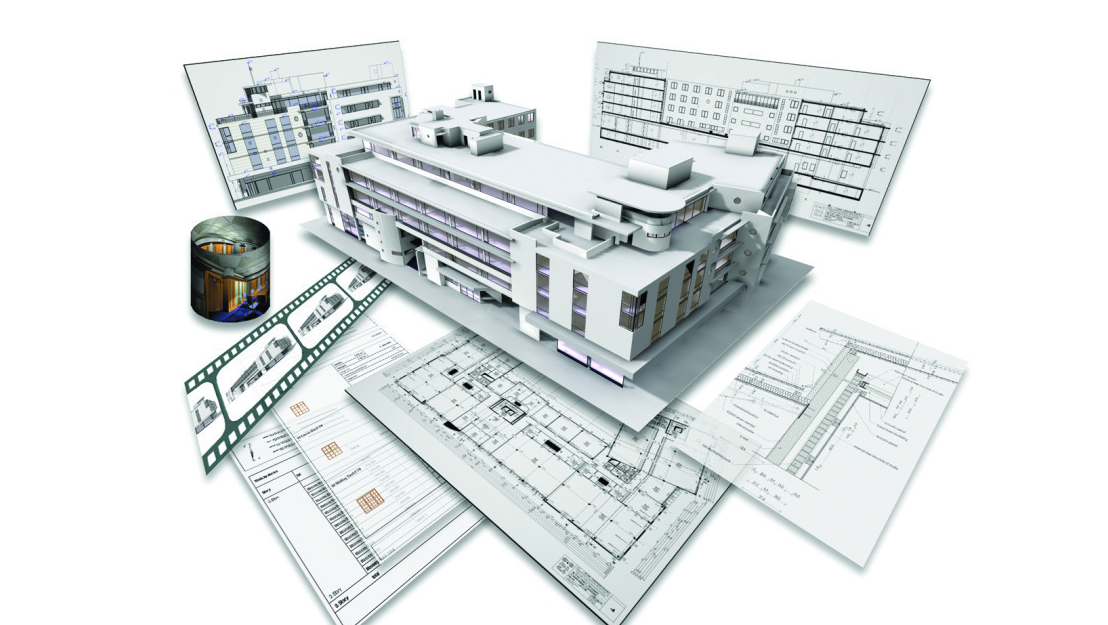
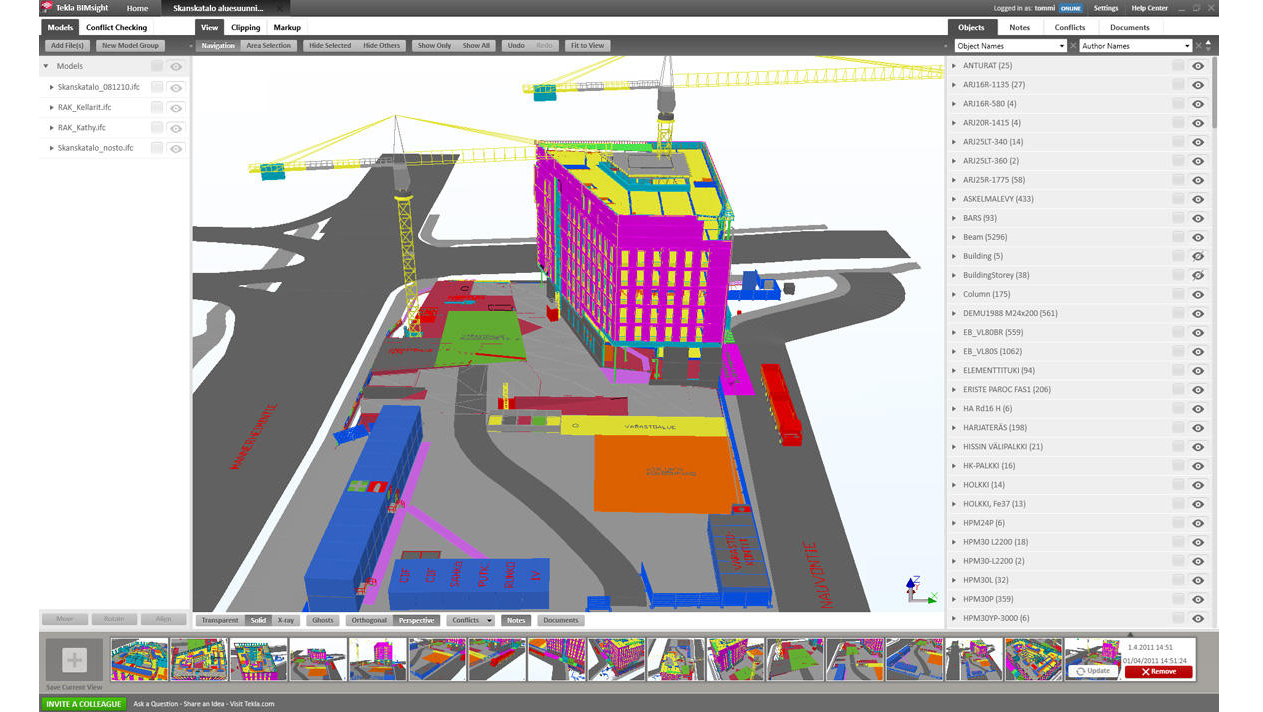

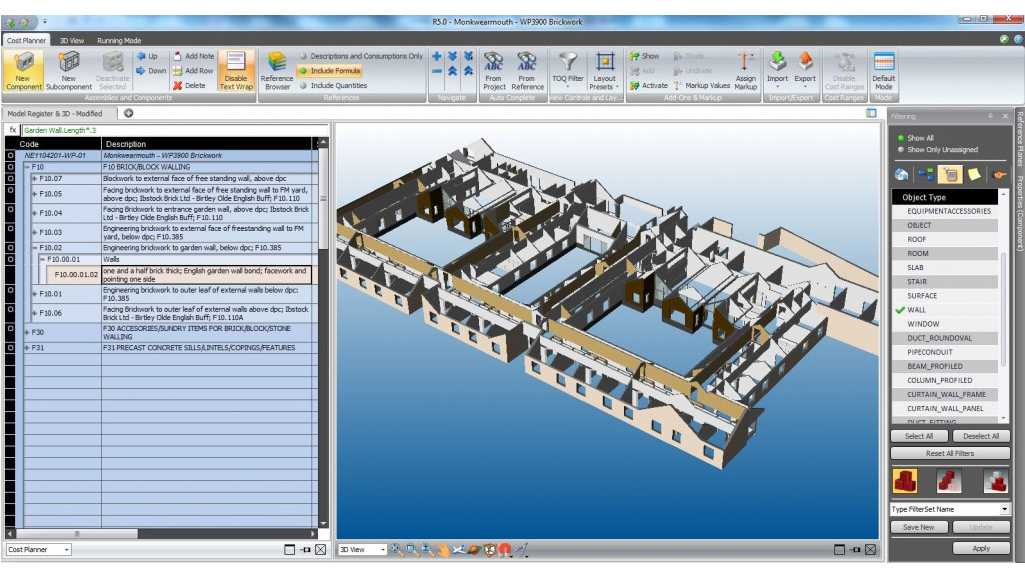
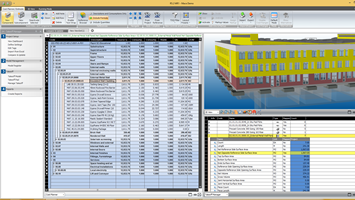

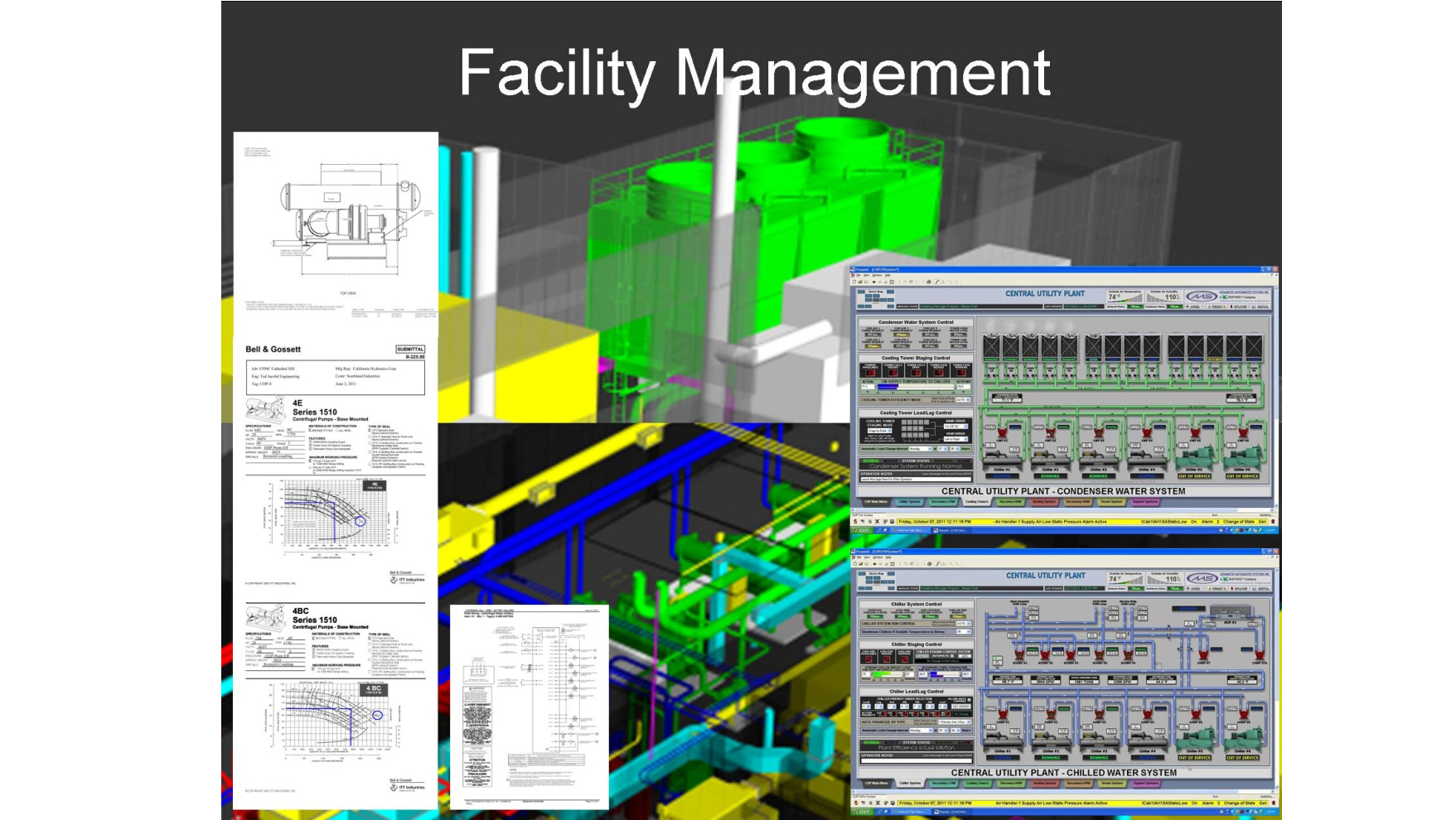
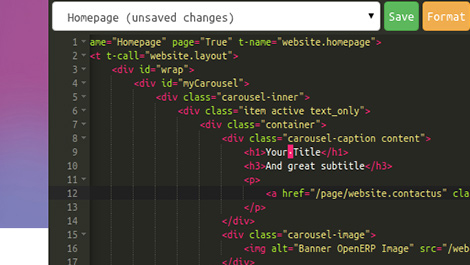
 Let's chat? Online
Let's chat? Online 